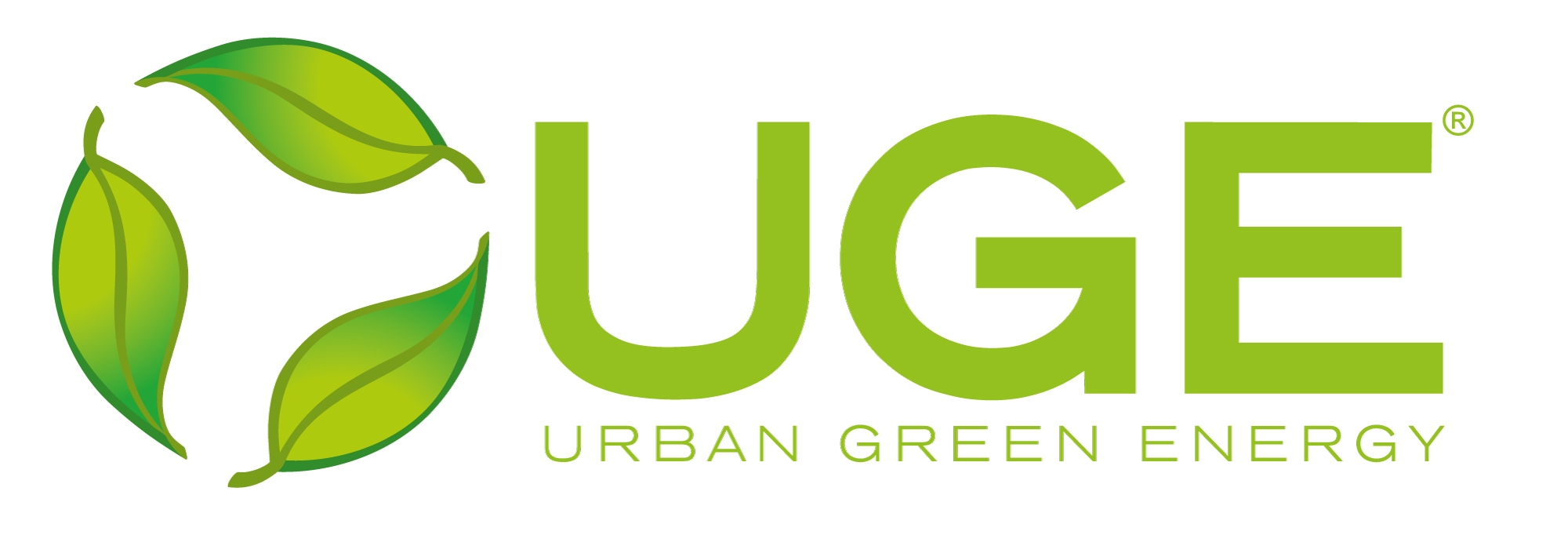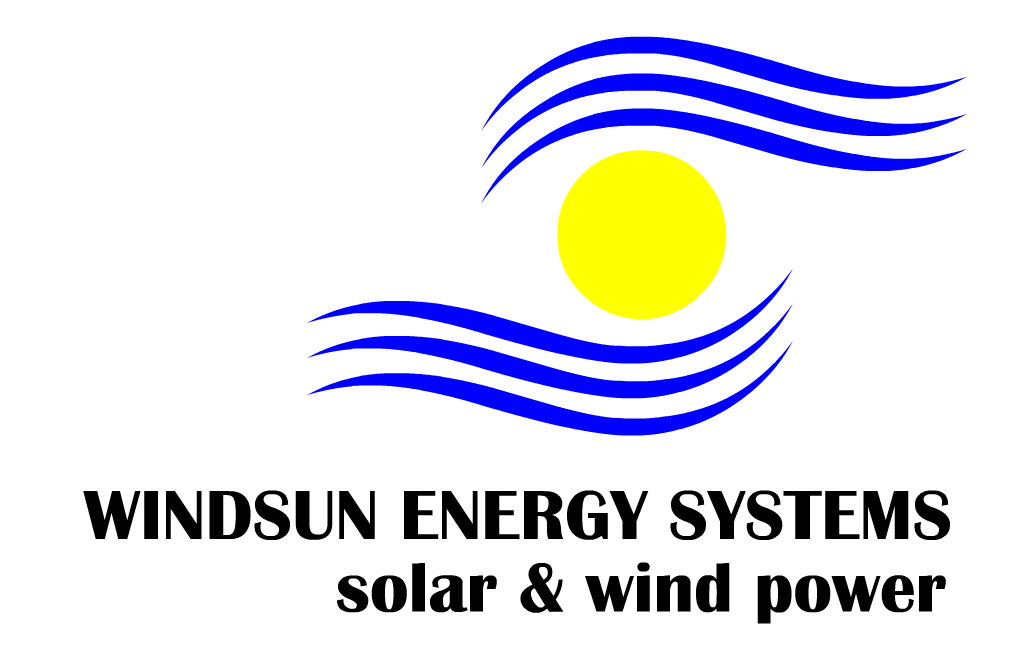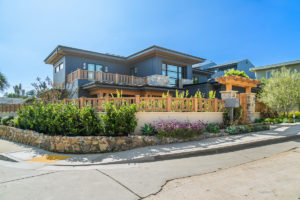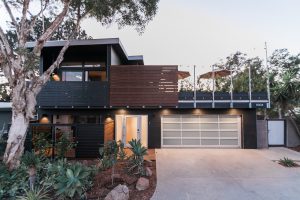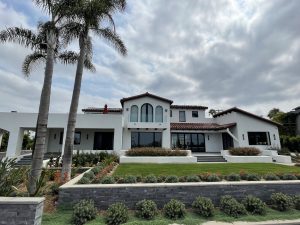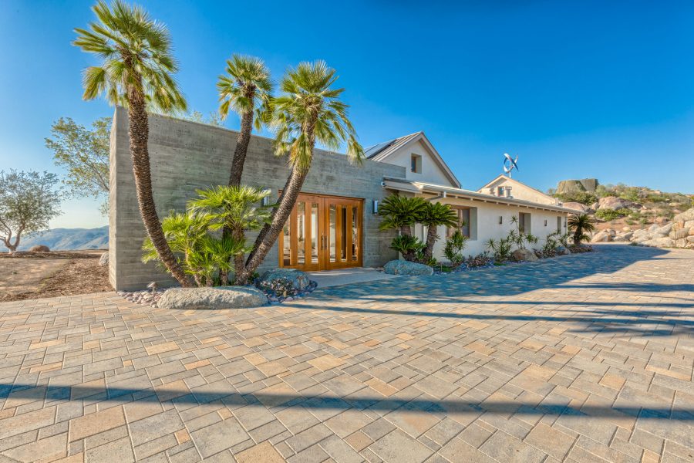
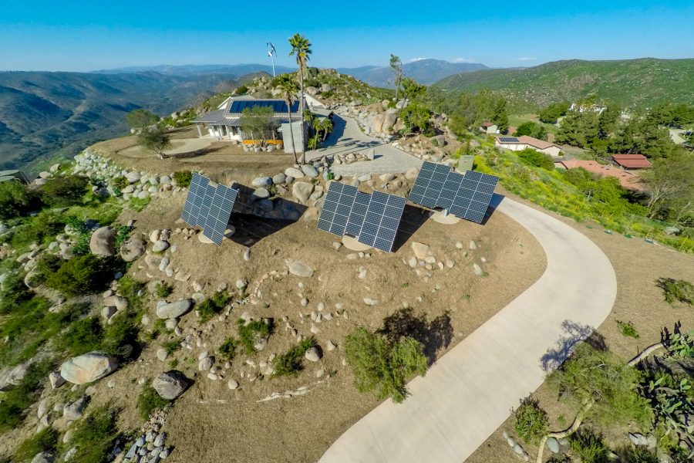
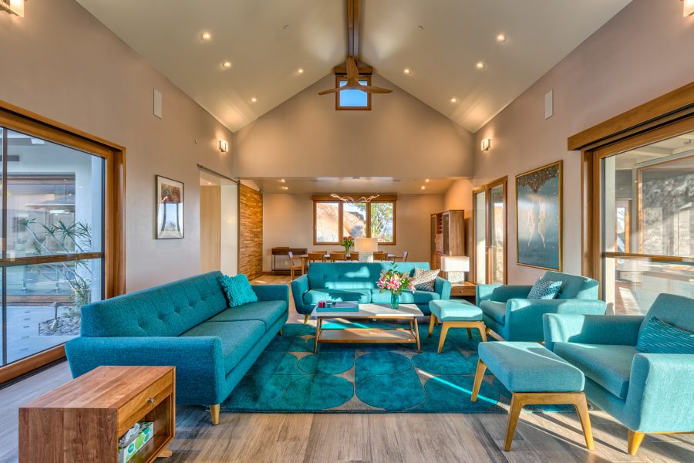
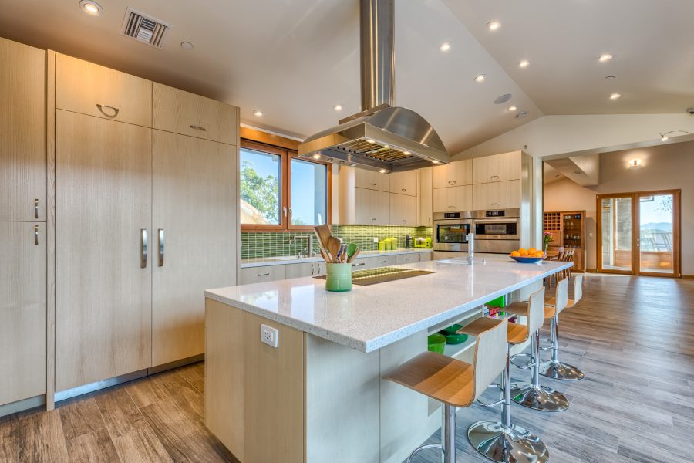
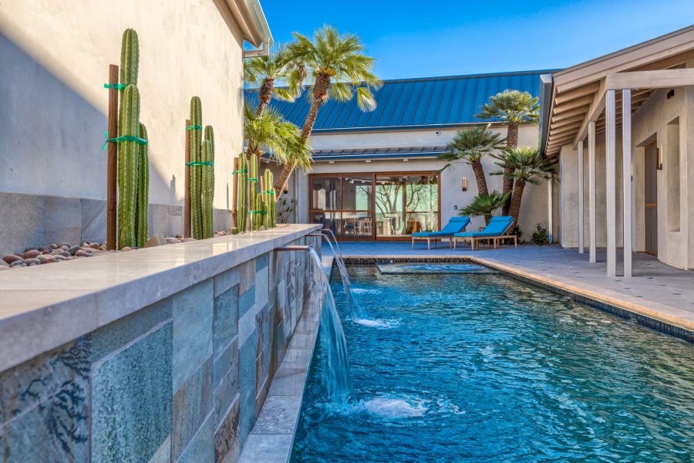
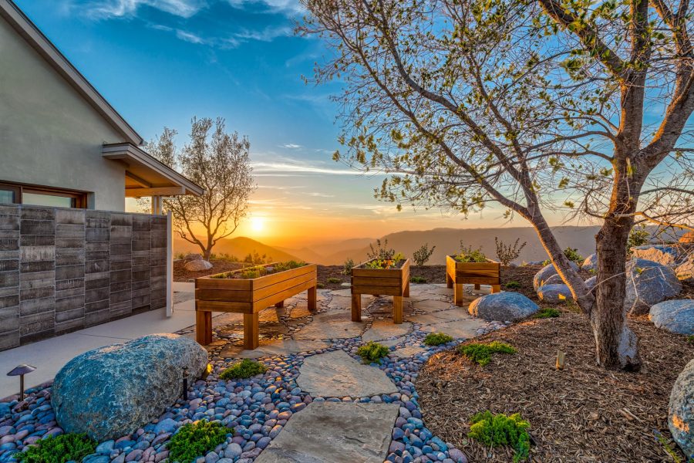
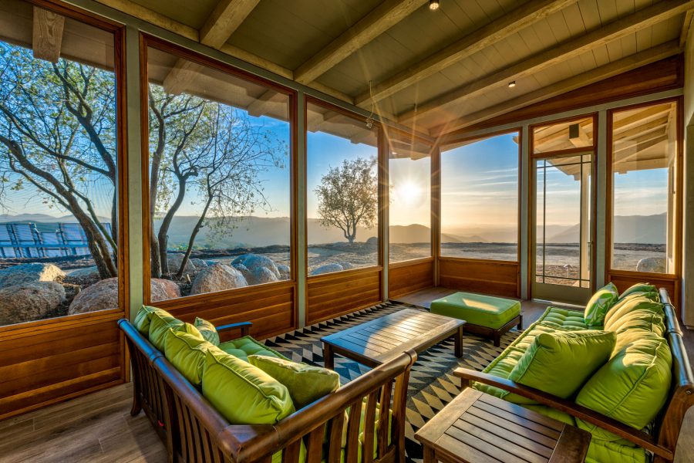
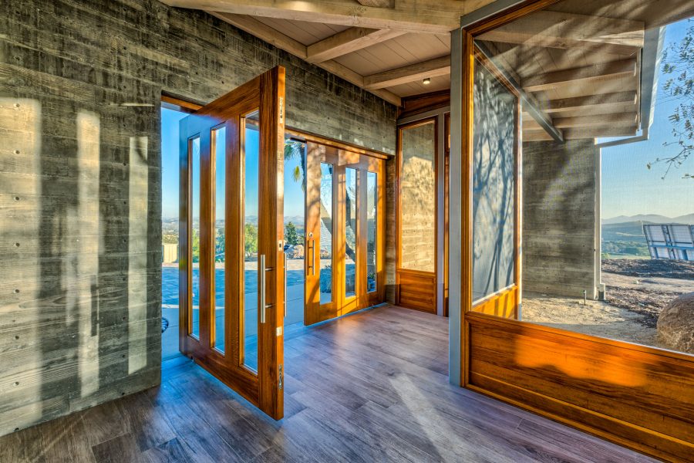
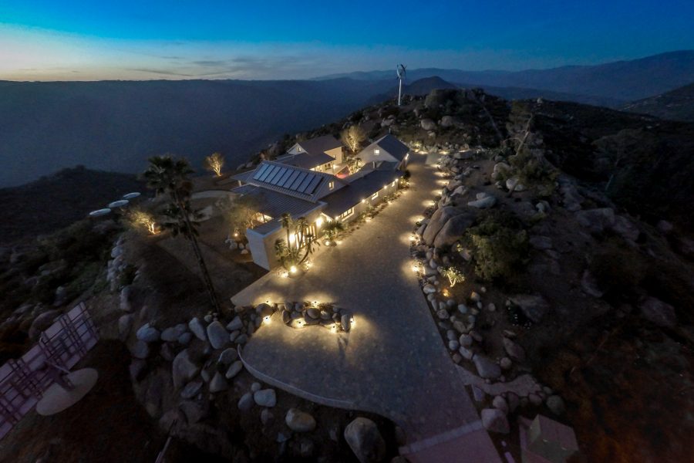
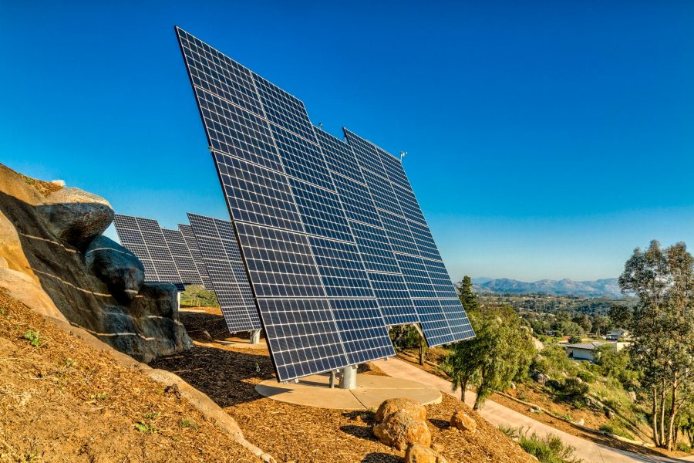
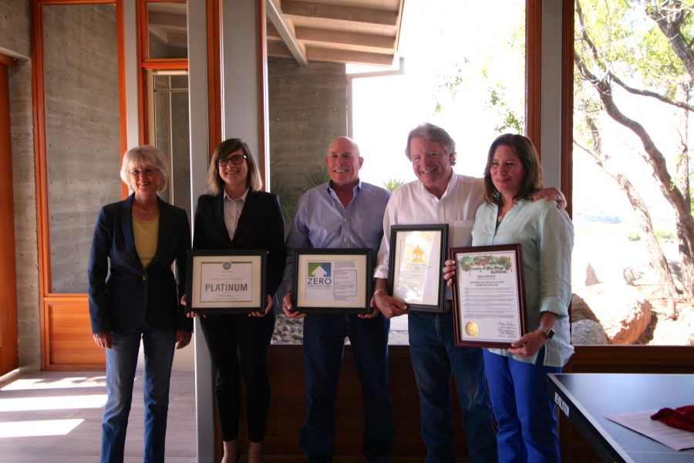
CASA AGUILA
- 2017 Housing Innovation Award Winner by the Department of Energy
- 2017 Cover of San Diego Home + Garden
- Featured in numerous publications including Vox Media, San Diego Union Tribune, Journal of Light Construction, Inhabitat, and more
- Featured on the 2015 and 2016 San Diego Green Homes Tour
Located on a mountaintop adjacent to the Cleveland National Forest and San Pasqual Valley, this rural property is a rebuild from the 2007 wildfires. Out of the ashes arose the opportunity to build a cutting edge home that incorporates advanced sustainable design and construction techniques. Built to Passive House standards, the home serves as a demonstration and case study for future high-performance residential projects in the region.
The homeowners are committed to environmental stewardship and intend to expand the realm of possibility for residential energy efficiency in San Diego County. Casa Aguila is Southern California’s first Certified Passive House, has San Diego County’s first onsite wastewater treatment permit and first permit to utilize all collected rainwater for all indoor water use, and strives for eventual grid-disconnection through utilization of battery power, Solar PV, and a 45-foot wind turbine.
PROJECT INFO
COMPLETED: 2016
LOCATION: Ramona
CERTIFICATION: LEED Platinum (#0010579046), Passive House (#1222)
ARCHITECT: Andrew Wilt Designs
^ (final photos, detailed sustainability features and systems)
^ (blog kept during construction)













